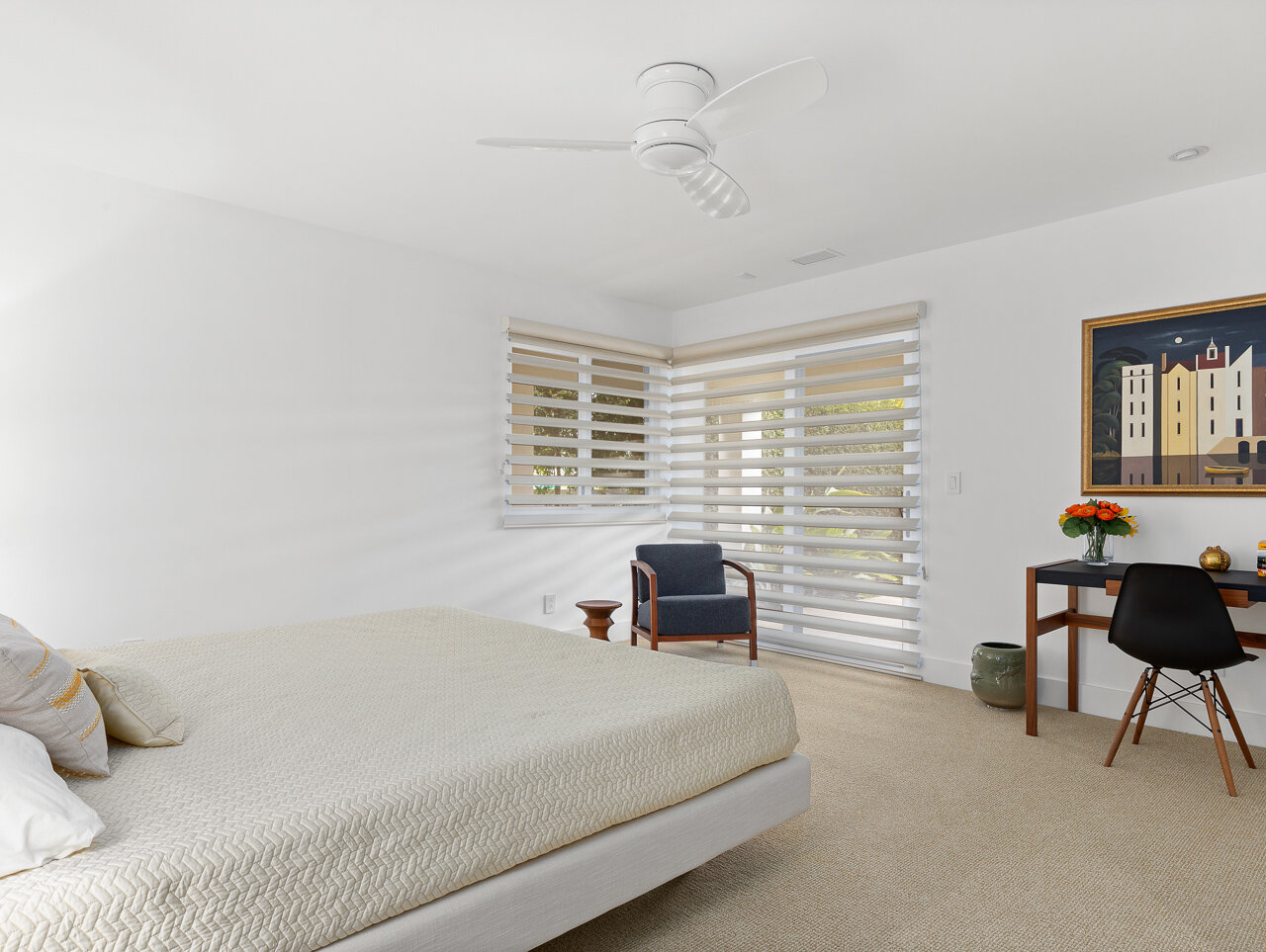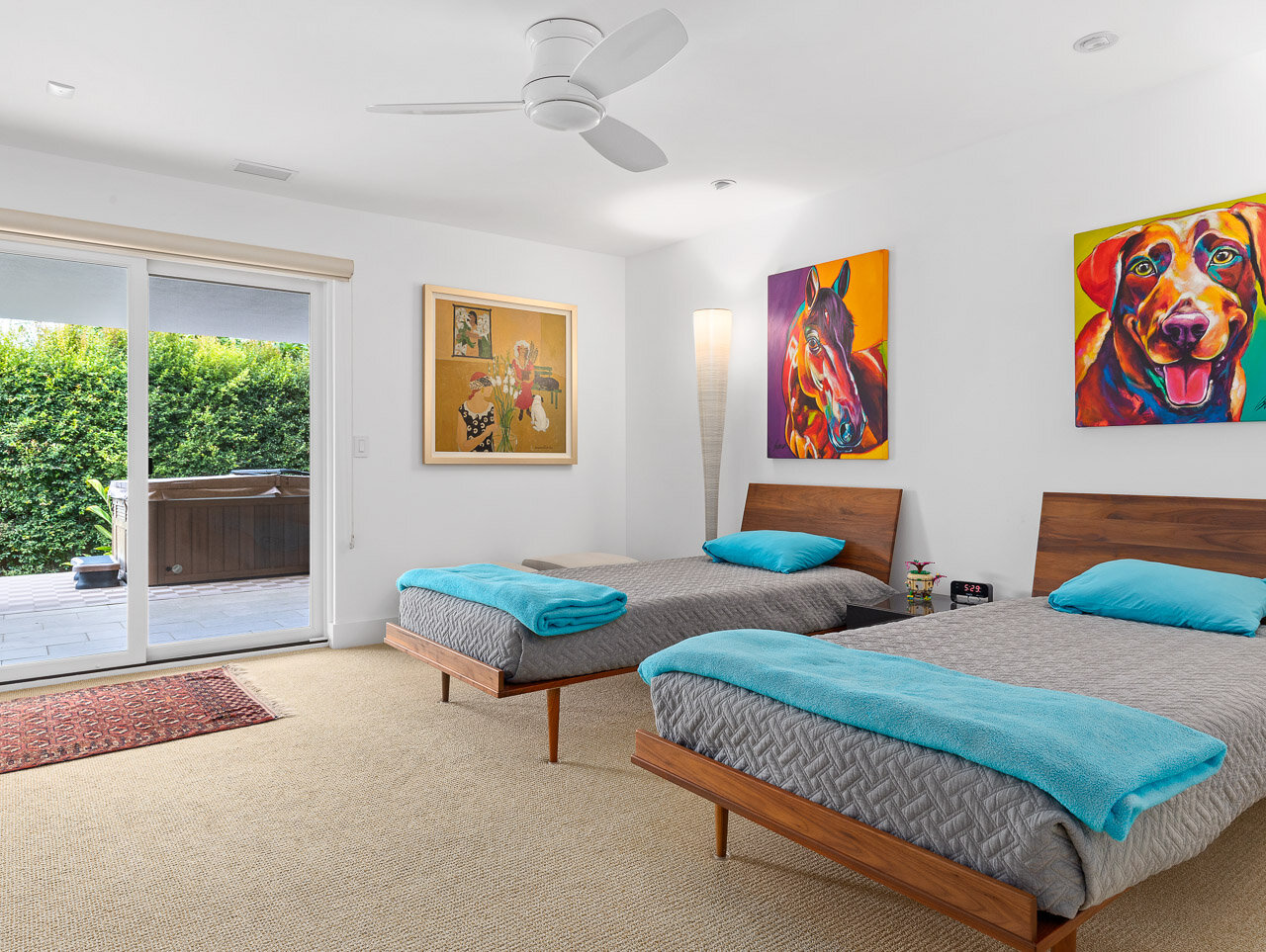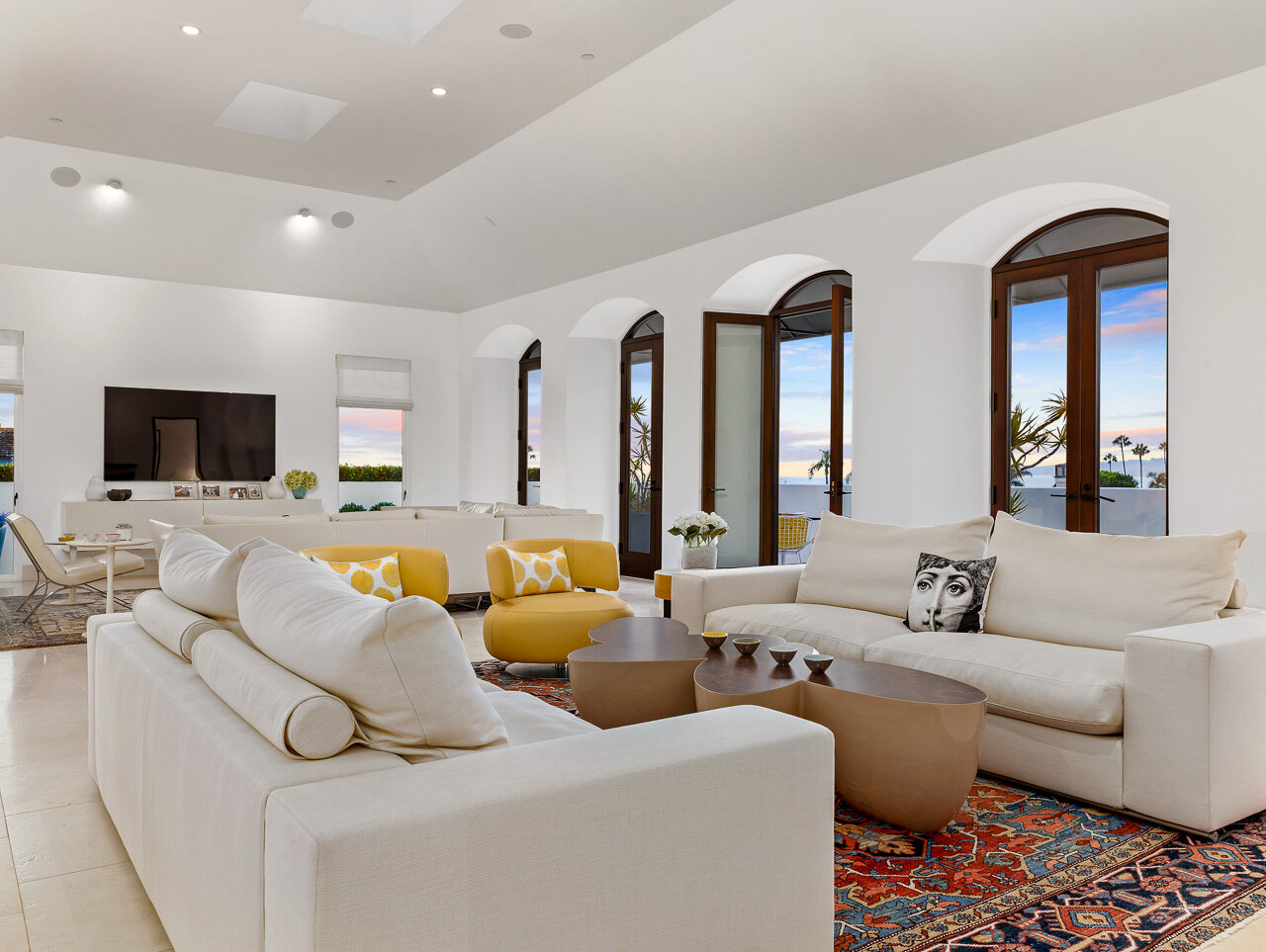
7970 Roseland Drive, La Jolla
Sold for $6,900,000 | 5 Beds, 6 Baths 4,945 sqft | MLS# 200035201
Stunning & Pristine, this highly coveted La Jolla Shores masterpiece will TOP anything you've ever seen! As featured in San Diego Home & Garden, the home is practically a brand new build, done by Hill Construction. Beautiful Ocean views are framed with large walls suitable for the finest art collection. Open concept living and a perfect floor plan w/everything you need on one level including the master, w/accessory bedrooms downstairs. Located steps to beach access














































Tranquility in the Shores
A little bit more…
Stunning & Pristine, this highly coveted La Jolla Shores masterpiece will TOP anything you've ever seen! As featured in San Diego Home & Garden, the home is practically a brand new build, done by Hill Construction. Beautiful Ocean views are framed with large walls suitable for the finest art collection. Open concept living and a perfect floor plan w/everything you need on one level including the master, w/accessory bedrooms downstairs. Located steps to beach access. See Supplement..... Main level living/dining/family room areas open through 13 sets of mahogany French doors to a large deck on the ocean view and to an enclosed, protected courtyard. Featured in May 2018 edition of San Diego Home and Garden magazine. Perfect for families and visitors,For a couple living alone, the main level includes the living room, dining room, kitchen, office and master bed/bath plus the garage, courtyard, and patio deck. For visitors or children, the lower level provides plenty of space and privacy with four bedrooms, each with a full bath and closet as well as a common room. Hot tub located on lower patio. Four private parking stalls Large 2 car garage,Great for pets,Dog door into fenced dog run. Fenced courtyard & back yard. Galala limestone flooring throughout the main level including the courtyard and patio deck,Galala limestone baseboard on main level Custom cabinets Book matched fumed eucalyptus on main level,Book matched flat cut walnut on lower level.Stone countertops,Black granite in kitchen and powder room, Navona travertine in master bath and all guest bedrooms. LED lighting MOSTLY throughout. Solid mahogany French doors, garage door & courtyard shutters Numerous large walls, ideal for displaying art,Artificial turf lawn areas,Drip irrigation.Separate furnace, air conditioner and dehumidifier for each level.Shower on lower level patio. Drainage from lot and home collected in tank in northwest corner of lot and pumped to street to minimize erosion In ceiling audio speaker in upper level including courtyard Natural gas furnaces, hot water, fireplace and cooktop. RO water system,Water softener,Miele cooktop, ovens, and coffee maker Exhaust fan in garage lower level storage rooms & in AV closet Central racking system for audio, video, security Web connected security system and irrigation system Fireplace in living room.Bird b gone solar low voltage bird deterrent on roof
